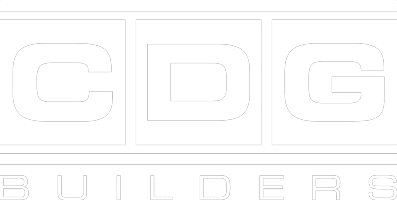Chino Valley Medical Center RAD Room and Triage
Client: Chino Valley Medical Center
Sq Feet: 930
Description:
Conversion of an existing office to storage room, E.R. x-ray and film processing to an A.E.D. triage, and R&F and film processing to a RAD room. Scope included new walls, ceiling, cabinetry, finishes, doors, lights, revised electrical, plumbing, and HVAC. New equipment installation and anchorage including overhead support.
Conversion of an existing office to storage room, E.R. x-ray and film processing to an A.E.D. triage, and R&F and film processing to a RAD room. Scope included new walls, ceiling, cabinetry, finishes, doors, lights, revised electrical, plumbing, and HVAC. New equipment installation and anchorage including overhead support.
