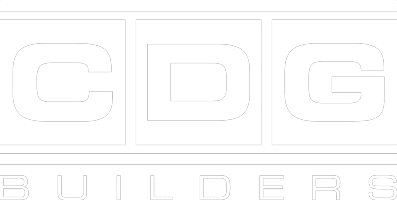Optum HealthCare Partners Torrance
Client: Optum/HealthCare Partners
Sq Feet: 15,876
Description:
CDG Builders repositioned this existing two-story outpatient medical clinic for Optum. The scope of work entailed demolition of the existing interior non-load bearing walls, ceilings, restrooms and build-out of 10 exam rooms, lab/blood draw room and X-ray room on level 1, and 15 exam rooms on level 2.
CDG Builders repositioned this existing two-story outpatient medical clinic for Optum. The scope of work entailed demolition of the existing interior non-load bearing walls, ceilings, restrooms and build-out of 10 exam rooms, lab/blood draw room and X-ray room on level 1, and 15 exam rooms on level 2.
