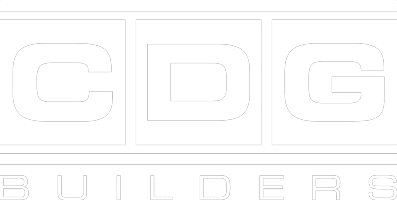Hoag Health Medical Office Building Renovation
Client: Hoag Hospital
Sq Feet: 25,437
Description:
CDG Builder’s renovation and compliance update to the second-floor interior of Hoag Health’s 500 Superior medical office building entailed: demolishing the existing interiors and building-out of an updated main lobby, exam rooms, physical therapy space, lab and blood draw, conference room and break room. Adaptive strategies mitigated unpredictable existing conditions uncovered during demolition. Careful phasing maximized continued operations on the other floors while renovations were in progress. New decorative lighting and acoustic cloud-textured wall graphics enhanced the warmth and comfort of the waiting areas.
CDG Builder’s renovation and compliance update to the second-floor interior of Hoag Health’s 500 Superior medical office building entailed: demolishing the existing interiors and building-out of an updated main lobby, exam rooms, physical therapy space, lab and blood draw, conference room and break room. Adaptive strategies mitigated unpredictable existing conditions uncovered during demolition. Careful phasing maximized continued operations on the other floors while renovations were in progress. New decorative lighting and acoustic cloud-textured wall graphics enhanced the warmth and comfort of the waiting areas.
