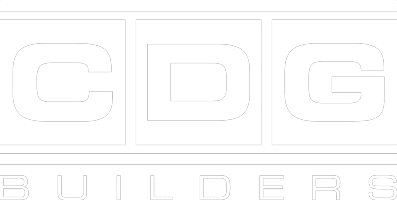Scopely
Client: CM Partners Group
Sq Feet: 61,145
Description:
The interior renovation of an existing office building throughout the first floor, mezzanine, and second floor. Improvements include architectural, mechanical, electrical, plumbing and structural work to accommodate the new conference rooms, open office areas, pantries and other office support areas.
The interior renovation of an existing office building throughout the first floor, mezzanine, and second floor. Improvements include architectural, mechanical, electrical, plumbing and structural work to accommodate the new conference rooms, open office areas, pantries and other office support areas.
